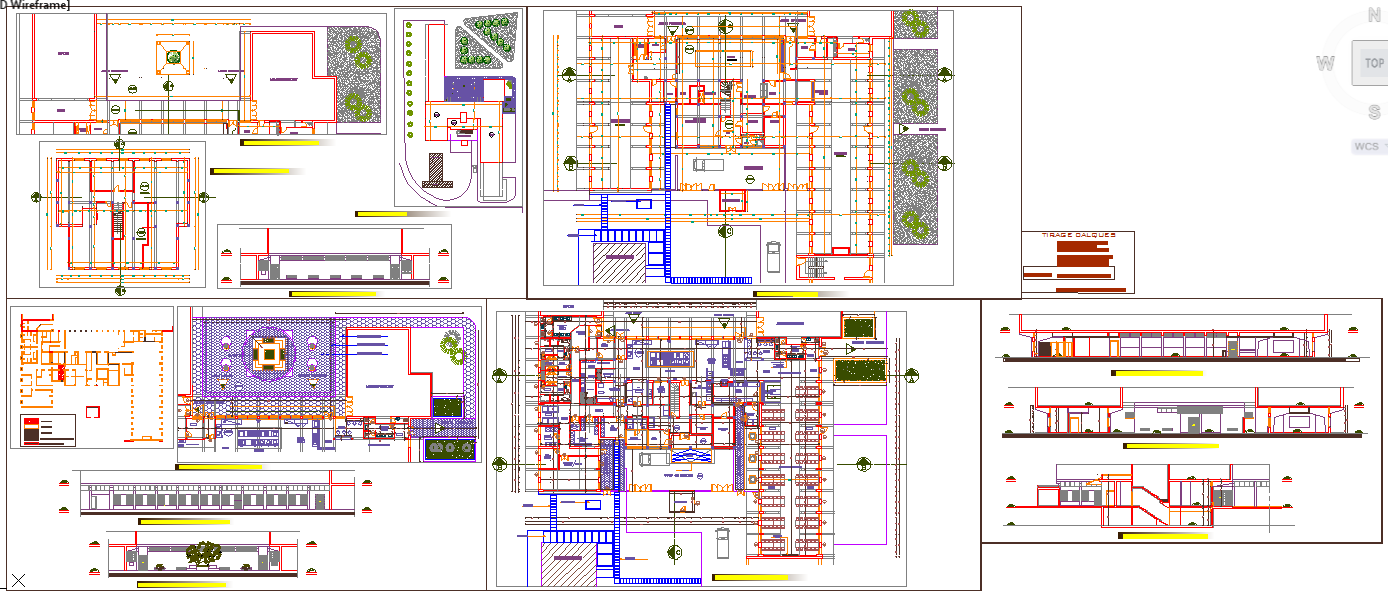Restaurant Detail Plan with Seating Layout Kitchen and Sections DWG
Description
This Restaurant Detail Plan provides a complete architectural layout, including seating arrangements, service zones, kitchen planning, storage areas, and exterior landscaping. The drawing displays detailed floor plans with table layouts, circulation paths, entrance design, waiting areas, and staff movement routes. Utility rooms, restrooms, counters, and service areas are clearly marked to ensure an efficient functional flow within the restaurant. The layout also includes landscape elements, entry pathways, and outdoor seating provisions to support both indoor and semi-open dining experiences.
In addition to the floor plans, the drawing presents sectional views and elevations that highlight the restaurant’s structural composition, vertical connections, façade detailing, and ceiling levels. These sections provide clarity on room heights, ventilation routes, and interior proportions, making them useful for architectural and engineering coordination. This DWG file is ideal for architects, interior designers, and planners who need an organized restaurant layout with precise functional detailing, structural clarity, and well-balanced spatial planning.

Uploaded by:
Fernando
Zapata

