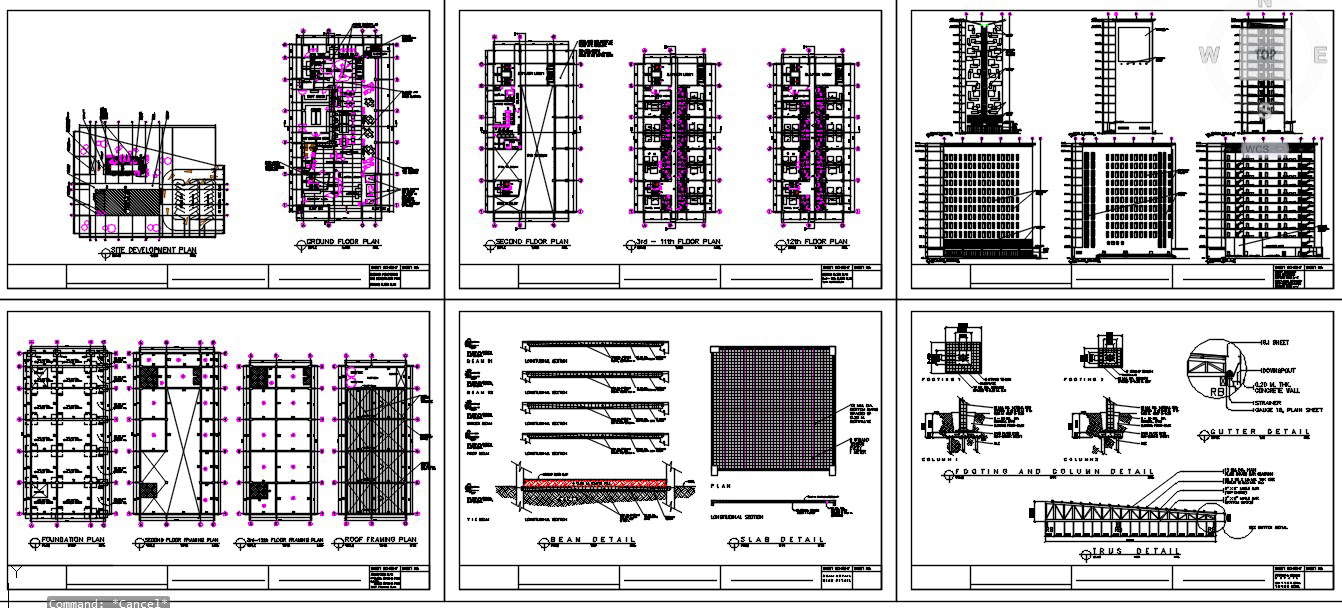
High rise hotel building drawing file is here.site plan ,first to twelfloor plan ,amazing elevation ,rear elevation , section elevation ,founation plan 2nd to 12th floor framing plan , roof framing plan ,beam detail and slab detail , footing and coloumn detail , trus detail.gutter detail ect.incluiding in this cad file.