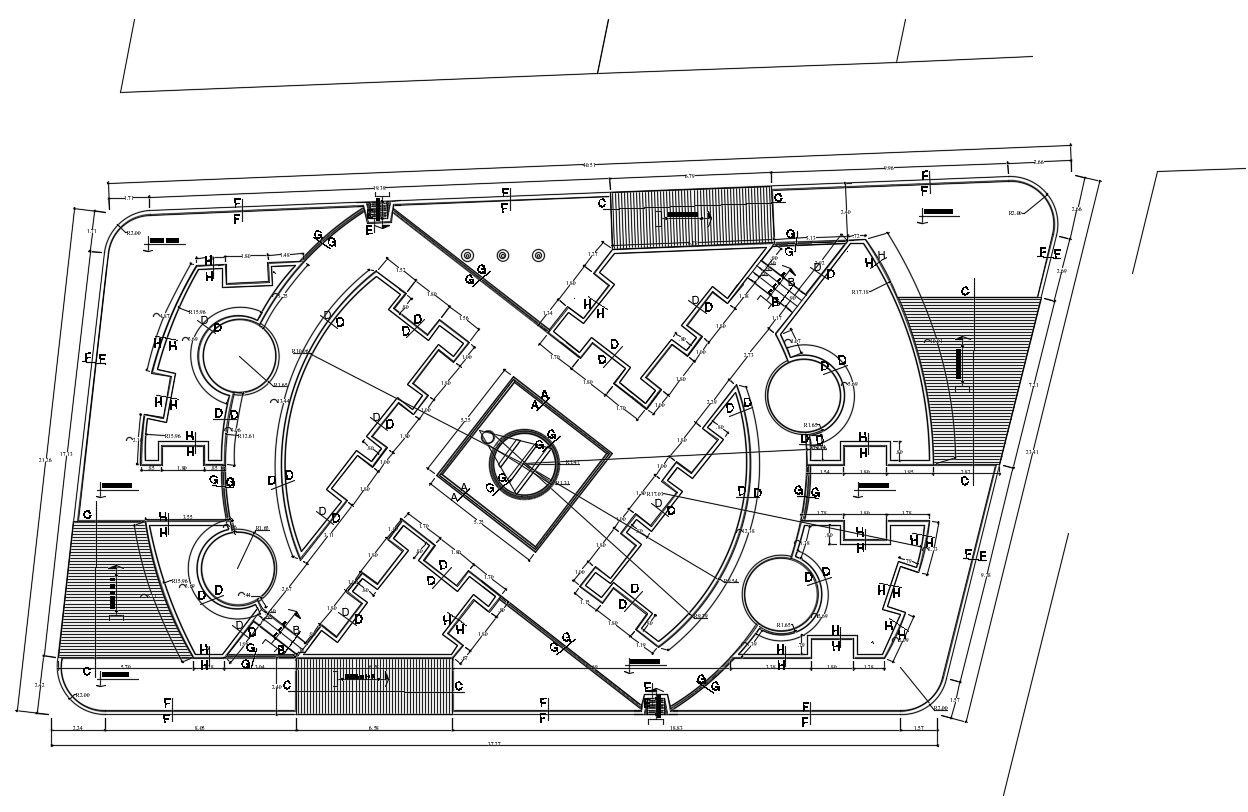Dwg file of resort layout
Description
Dwg file of resort layout it includes site plan, ground floor layout it also includes reception,waiting area, bathroom, bedrooms, kitchen, food court, restaurant, poolside,landscaping,etc
Uploaded by:
K.H.J
Jani

