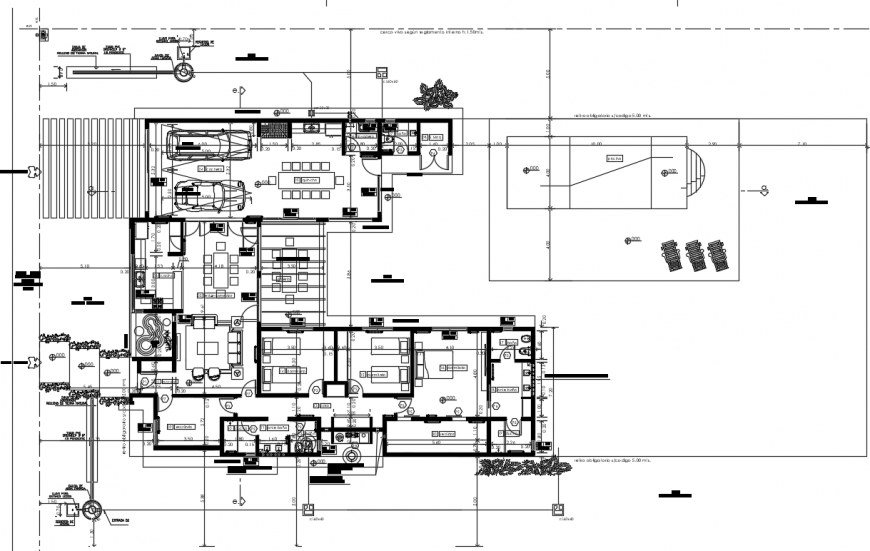Hotel top view plan furniture detailing dwg file
Description
Hotel top view plan furniture detailing dwg file,layout plan of a hotel dwg file, here there is layout plan of hotel, containing all details, furniture , landscape, space, luxurious hotel design in auto cad format
Uploaded by:
Eiz
Luna

