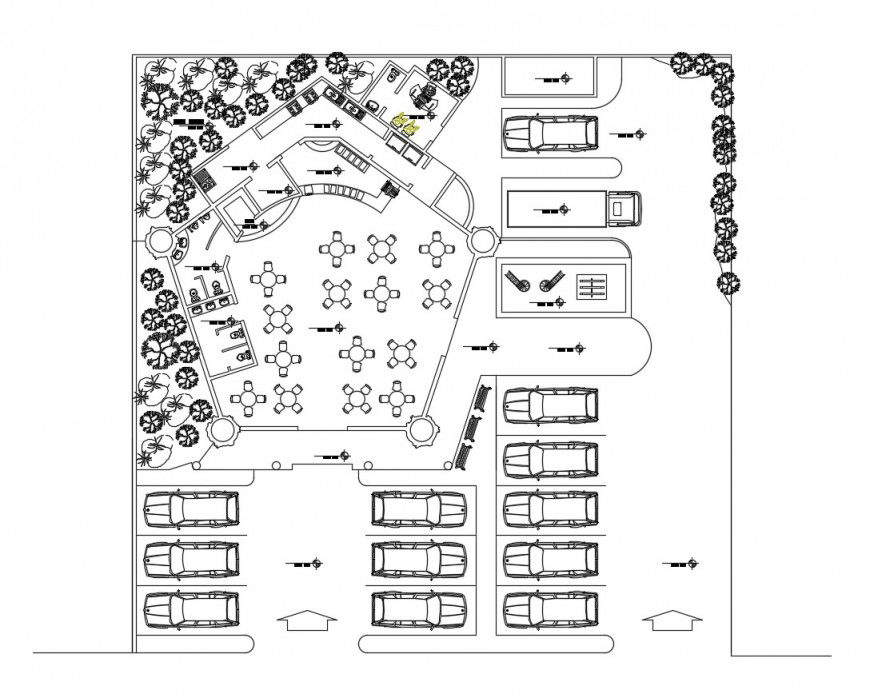General plan of hotel in auto cad
Description
General plan of hotel in auto cad its include detail of area distribution parking area with lot of parking main entry way mesh area washing area admin area and bar of hotel in pentagon area with circulation of tree in plan.
Uploaded by:
Eiz
Luna
