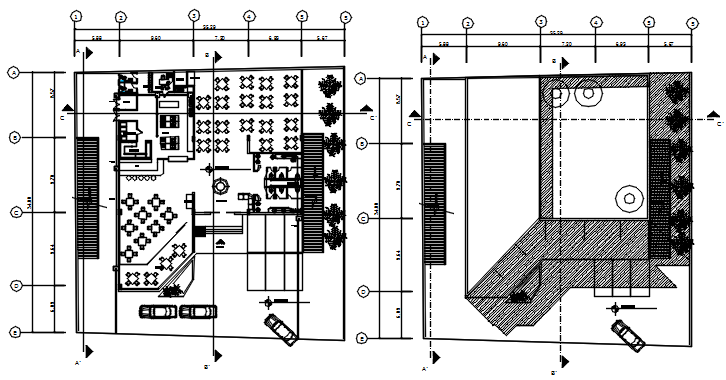Fast Food Restaurant AutoCAD Drawings
Description
Fast Food Restaurant AutoCAD Drawings with furniture details in DWG file which provide details of the dining area, washroom, toilet, and parking area. download restaurant CAD file and use it for multipurpose.

Uploaded by:
Eiz
Luna
