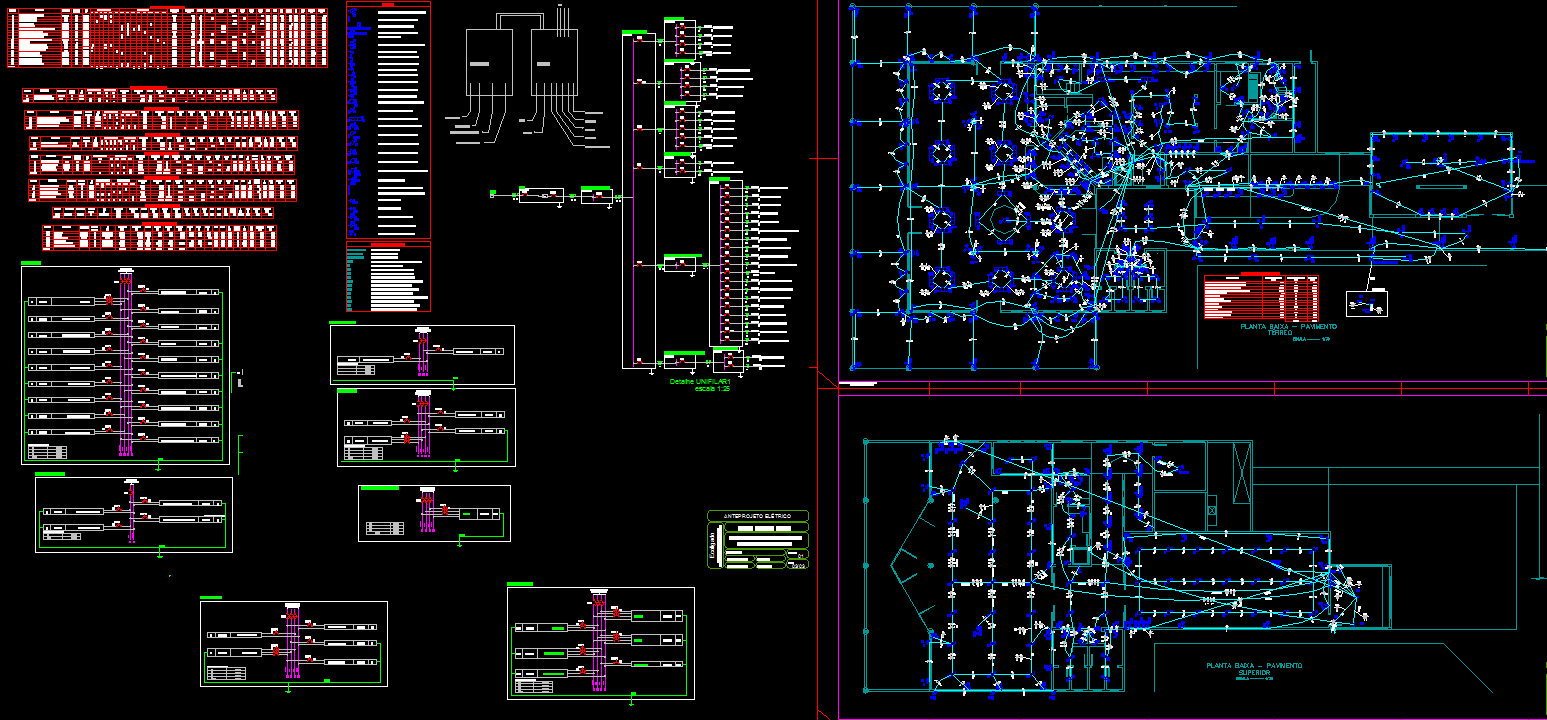Hotel drawings are given in this cad file. Download this cad file now.
Description
Hotel drawings are given in this cad file. There are structural details available. There is all detailed drawings are available. Download this cad file now.

Uploaded by:
Harriet
Burrows

