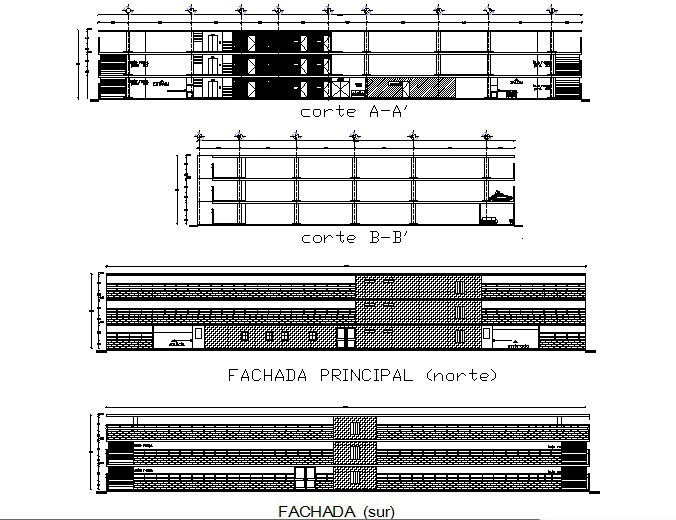Section and elevation parking building plan detail dwg file
Description
Section and elevation parking building plan detail dwg file, with front elevation detail, back elevation detail, section A-A’ detail, section B-B’ detail, dimension detail, etc.
Uploaded by:

