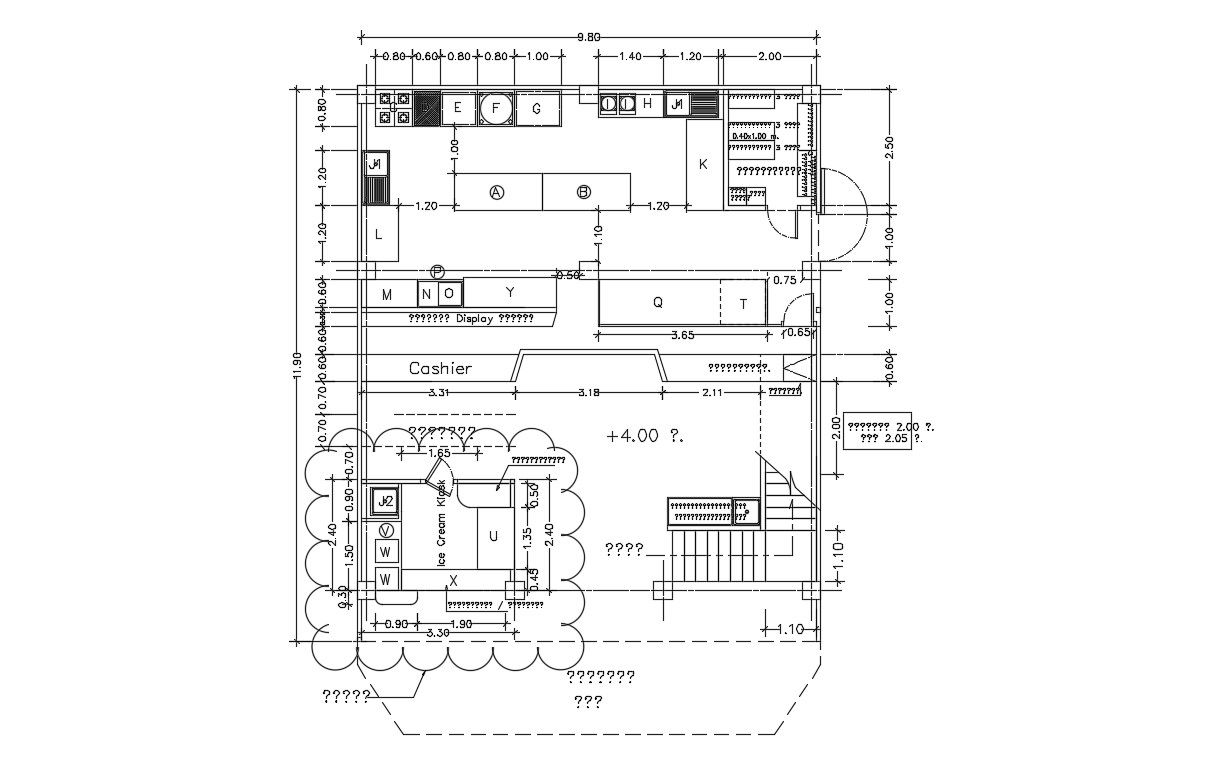Food Court CAD Plan with Seating Layout and Interior Design Details
Description
Small restaurant plan which shows plan design detail of building along with icecream parlor detail, dimension detail, kitchen, cash counter detail, and other details.

Uploaded by:
akansha
ghatge
