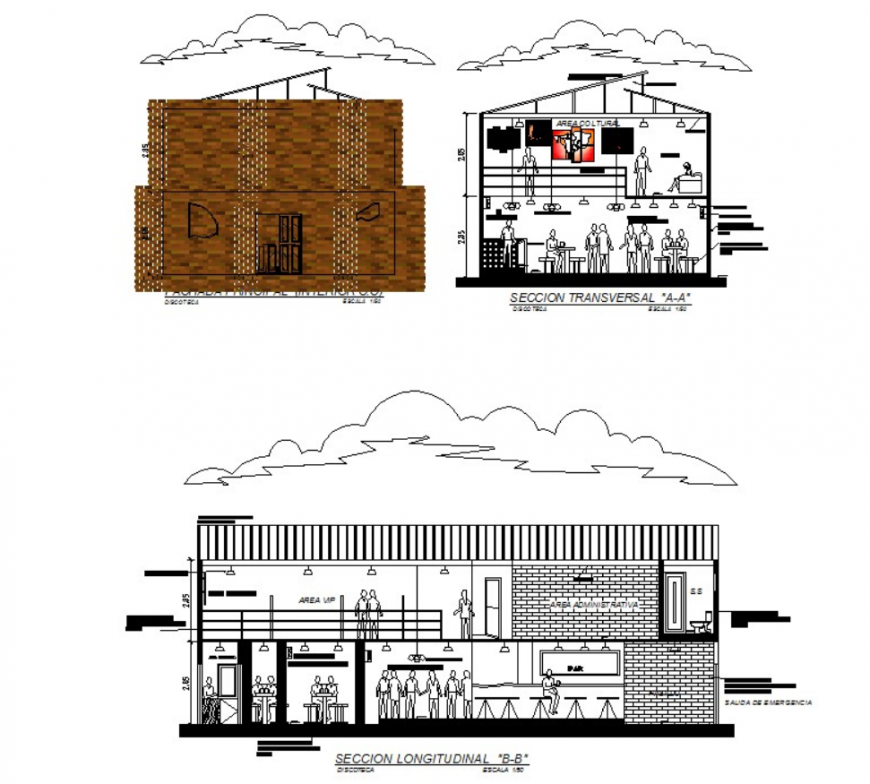AUTOCAD file of dance club 2d details
Description
AUTOCAD file of dance club 2d details which includes front elevation of a dance club, a section of dance club section a-a', b-b' with details of the dance floor, lobby, administration etc and also includes bar, bar table, dance floor view etc.
Uploaded by:
Eiz
Luna
