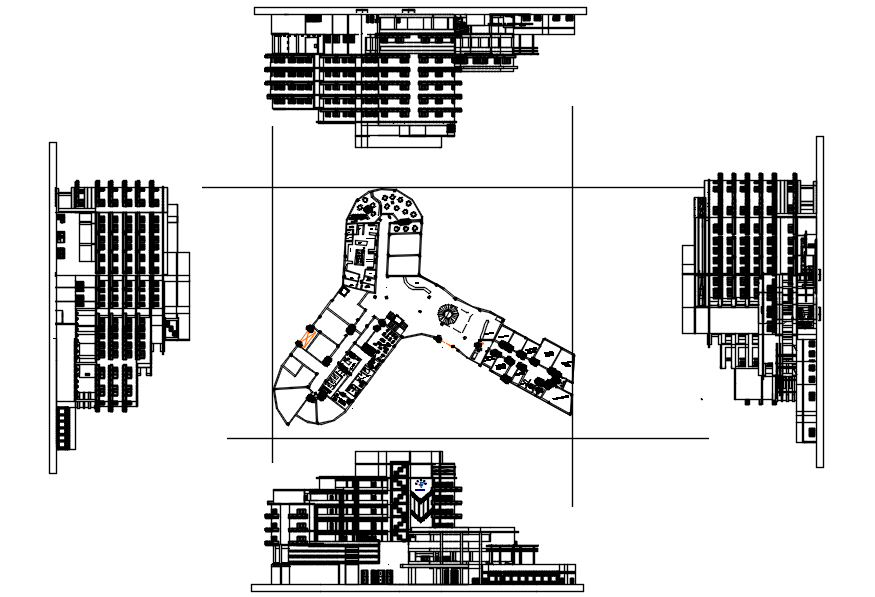Hotel plan with detail dimension in AutoCAD
Description
Hotel plan with detail dimension in AutoCAD which includes detail of restaurant area, rooms, lobby, reception area, WC and bath, etc it also gives detail of different elevation.

Uploaded by:
Eiz
Luna
