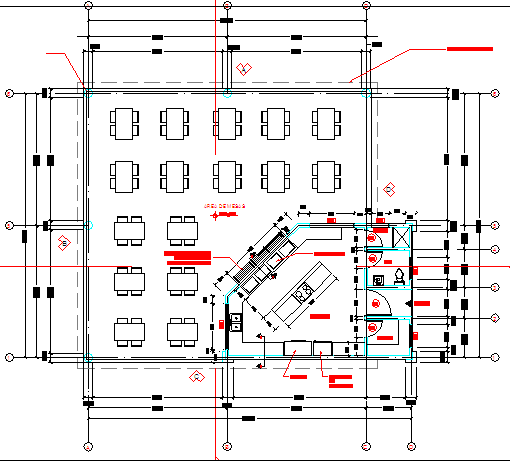coffee restaurant dwg file
Description
coffee restaurant dwg file, layout plan of restro, a funfilled restro with beautiful view of the restaurant or hotel, contains seating plan, dinning plan, various spaces in the hotel, greenary, contains table for four seating
Uploaded by:
Priyanka
Patel
