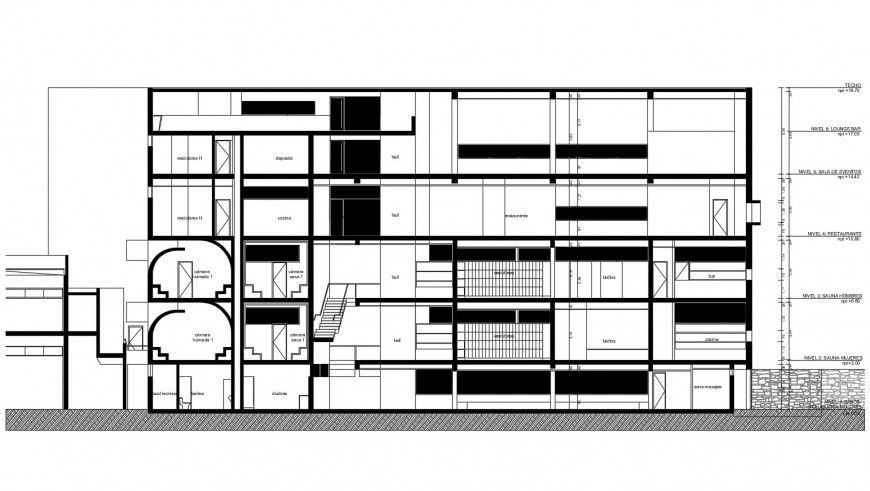Restaurant elevation of auto cad file
Description
Restaurant elevation of auto cad file its include detail of base and area of floor and floor level area door and window and view of area with hall kitchen dining area of hotel in view of restaurant with necessary dimension.

Uploaded by:
Eiz
Luna

