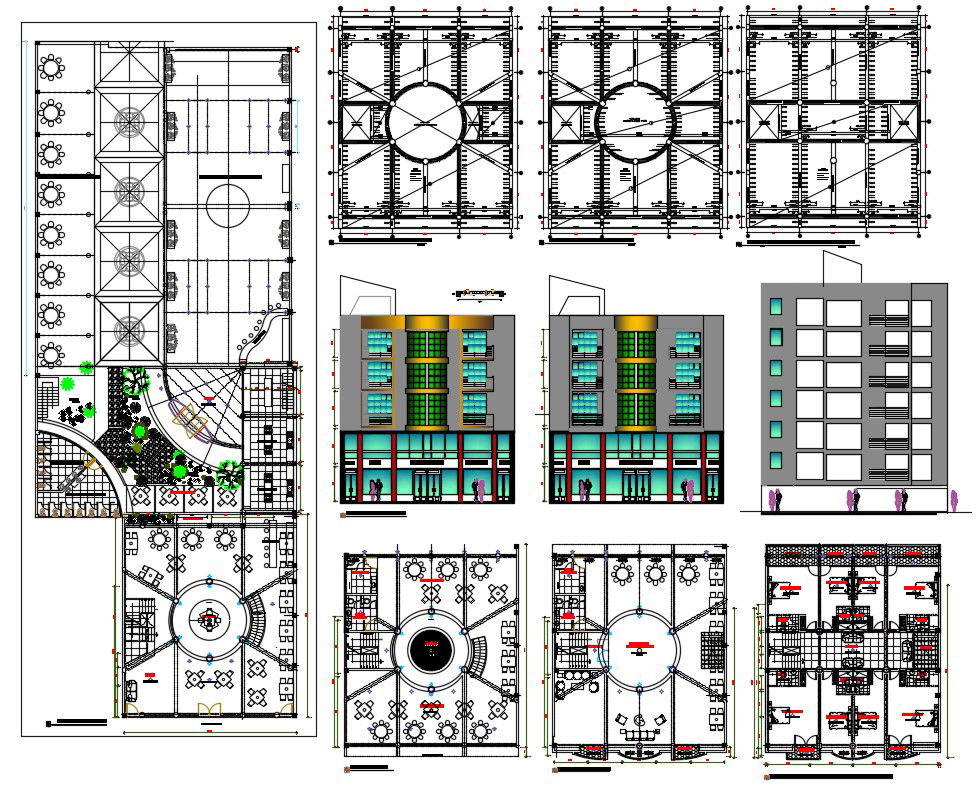hotel building design
Description
hotel building design with detail dimension in AutoCAD which provide detail of restaurant area, reception area, hall, room, kitchen, etc it also gives detail of front elevation, detail of side elevation, detail of floor level, etc.

Uploaded by:
Eiz
Luna
