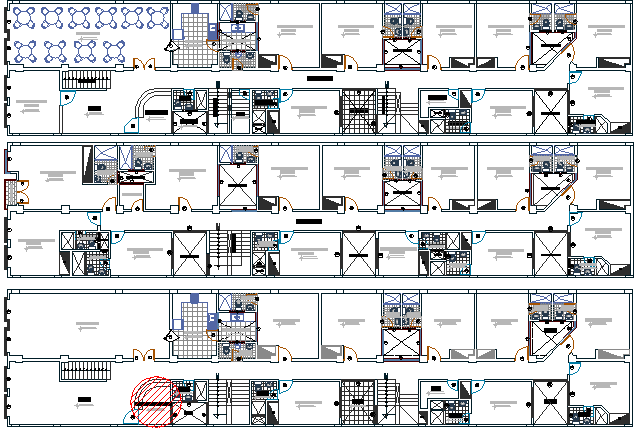Four Flooring Five Star Hotel Structure Layout dwg file
Description
Four Flooring Five Star Hotel Structure Layout dwg file
Four Flooring Five Star Hotel Structure Layout that includes a detailed vie of ground floor, first floor, second floor, top floor with reception area, main entry door, waiting area, cafeteria, kitchen, restaurant, dining area, gym, club house, family suits, rest rooms, honeymoon suits, staff area, laundry area, swimming pool and much more of hotel structure details.
Uploaded by:

