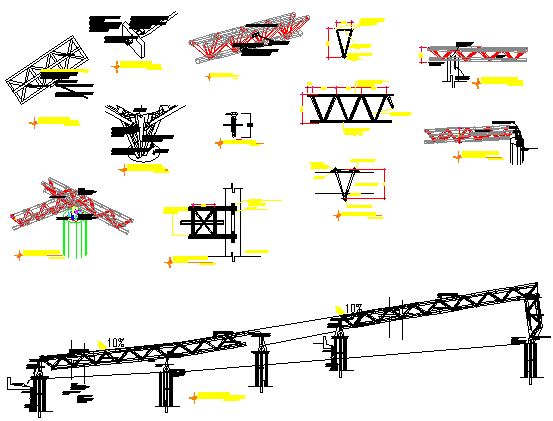Metallic structure triangular design drawing
Description
Here the Metallic structure triangular design drawing with isometric view design and section design drawing and all parts and joinery design drawing in this auto cad file.
Uploaded by:
zalak
prajapati

