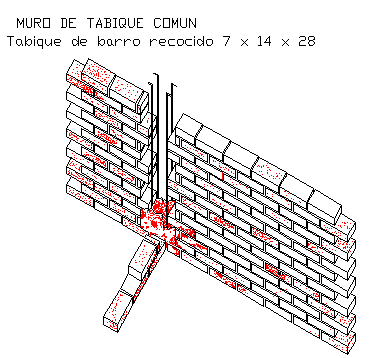Connection of walls with vertical buttress seismic resistant with Isometric view design
Description
Here the Connection of walls with vertical buttress seismic resistant with Isometric view design and detailing also mentioned in this auto cad file.
Uploaded by:
zalak
prajapati

