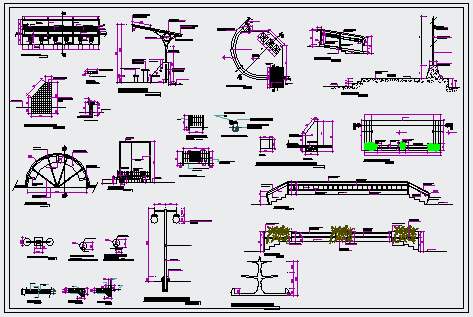Detail drawing of square design drawing
Description
Detail drawing of square design drawing like circular bank,farm house post,pilot scheme, High platform design elevation section design drawing, Atrio plant design section design and elevation design in this auto cad file.
Uploaded by:
zalak
prajapati
