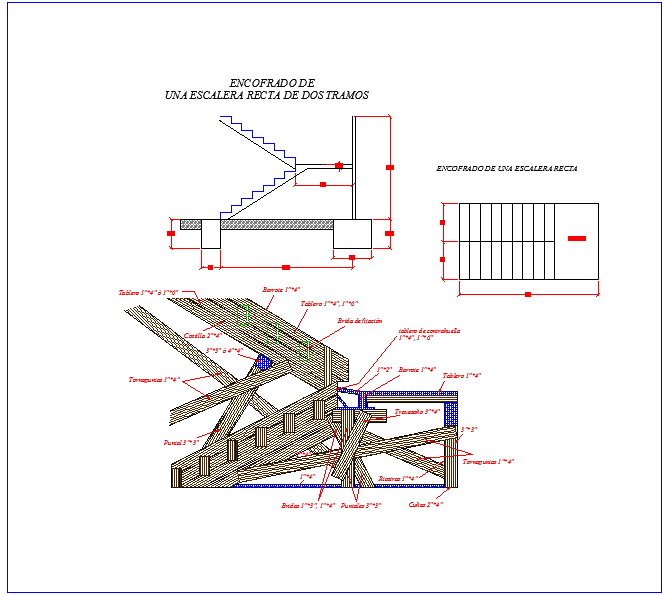Detail of a stairway
Description
Here is an autocad dwg file for details of stairway. the filling of concrete formed and the elevation of the stairway is given in this file.. there is plan and elevation layouts with proper detailing.
Uploaded by:
viddhi
chajjed

