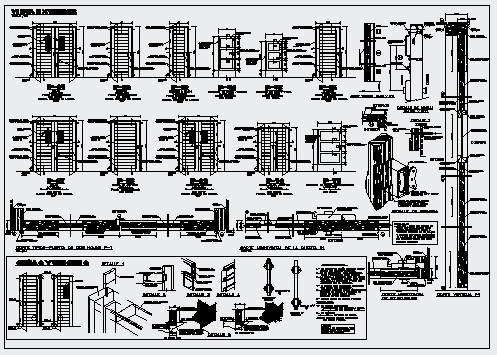Wooden doors detail design drawing
Description
Here the Wooden doors detail design drawing with exterior design elevation design drawing with section and isometric view design drawing in this auto cad file.
File Type:
DWG
File Size:
337 KB
Category::
Dwg Cad Blocks
Sub Category::
Windows And Doors Dwg Blocks
type:
Gold
Uploaded by:
zalak
prajapati

