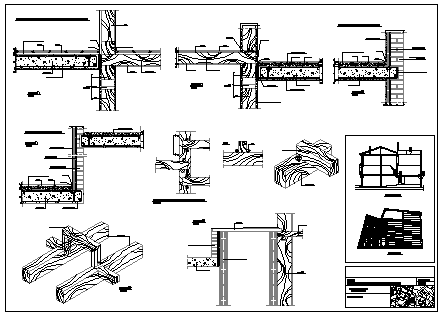Carpentry detail of wooden details design drawing
Description
Here the Carpentry detail of wooden details design drawing with section design drawing in this auto cad file.
File Type:
DWG
File Size:
162 KB
Category::
Dwg Cad Blocks
Sub Category::
Windows And Doors Dwg Blocks
type:
Gold
Uploaded by:
zalak
prajapati
