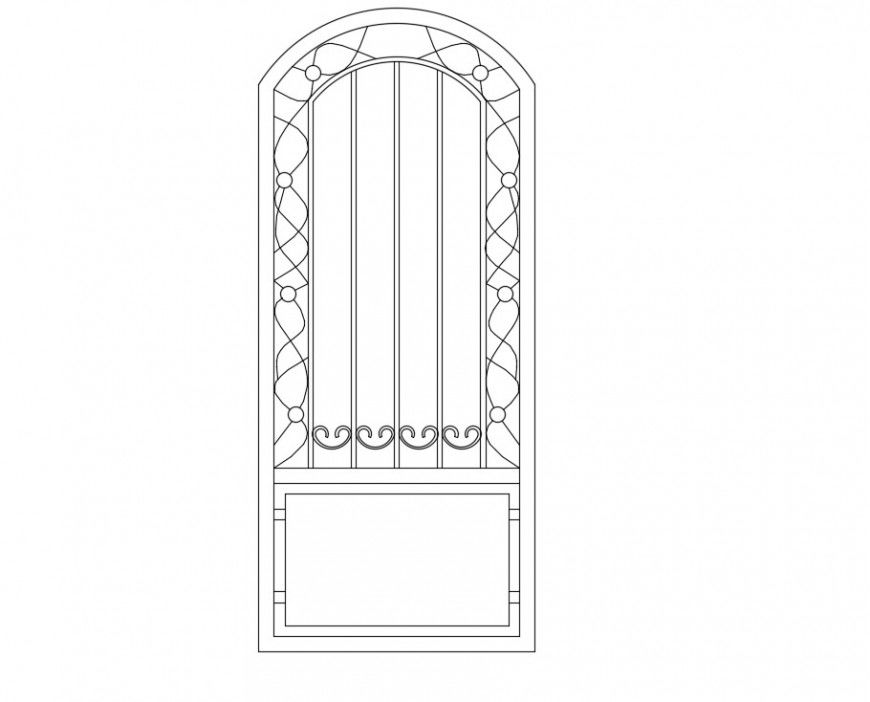Drawings details of door blocks elevation dwg file
Description
Drawings details of door blocks elevation dwg file that shows door design details along with line drawing of door other details also included in drawings.
File Type:
DWG
File Size:
11 KB
Category::
Dwg Cad Blocks
Sub Category::
Windows And Doors Dwg Blocks
type:
Gold
Uploaded by:
Eiz
Luna

