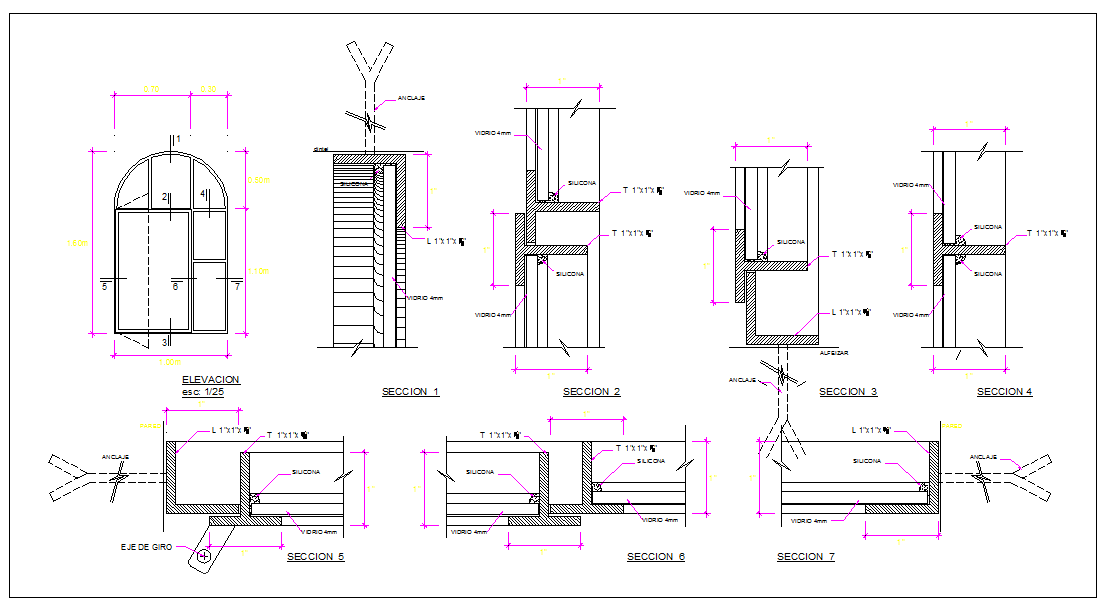Door Structure Design
Description
Door Structure Design Download file, door,window,grill details in dwg with dimensions. which will help you for designing a residence.open glass window ,designing of grill gate with details. Door Structure Design DWG file.
File Type:
DWG
File Size:
54 KB
Category::
Dwg Cad Blocks
Sub Category::
Windows And Doors Dwg Blocks
type:
Gold

Uploaded by:
john
kelly

