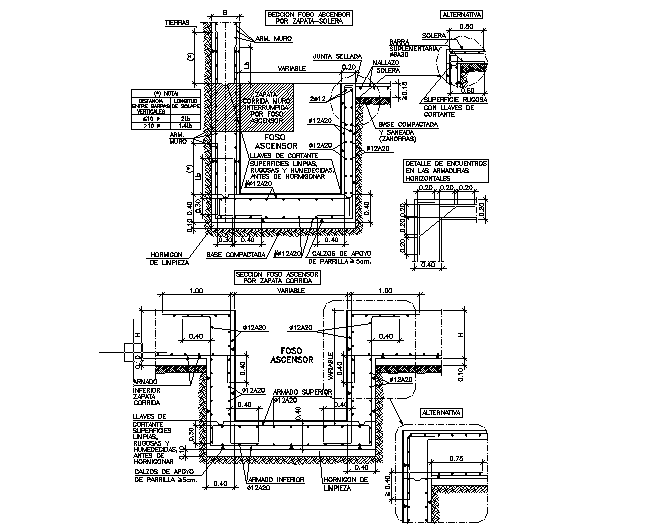Detail of elevator pit
Description
Here is the description for detail of elevator pit . That portion of an elevator shaft or hoistway extending below the level of the bottom landing saddle to provide for bottom overtravel and clearance.

Uploaded by:
Eiz
Luna
