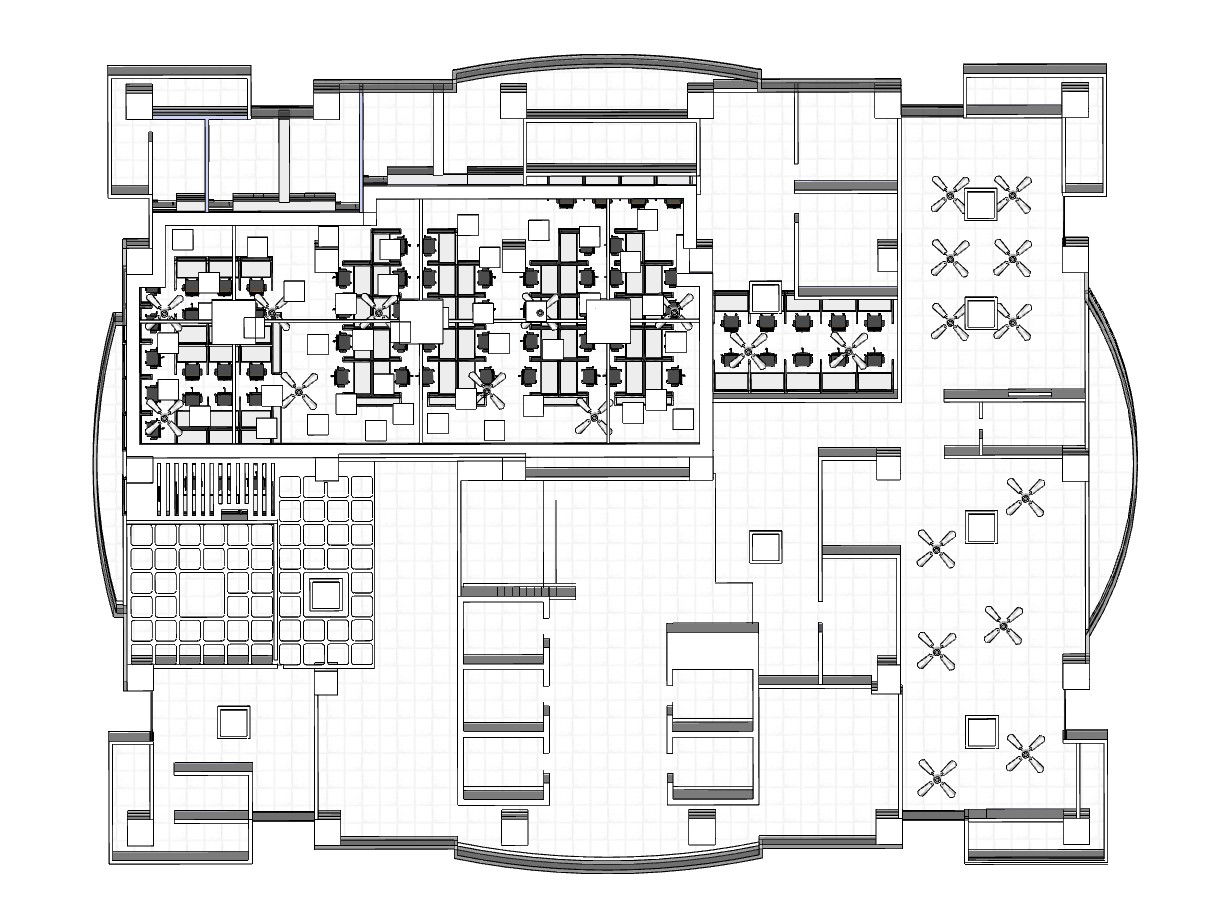Interiors of a MNC Office
Description
3D Interiors of a MNC Office with air conditioned cabins, elevators and basement parking, garden, cafeteria, washroom, reception, security room and separate smoking zone.
File Type:
3d sketchup
File Size:
2.5 MB
Category::
3d Model
Sub Category::
3d Drawing CAD Blocks & CAD Model
type:
Gold
Uploaded by:
manveen
kaur

