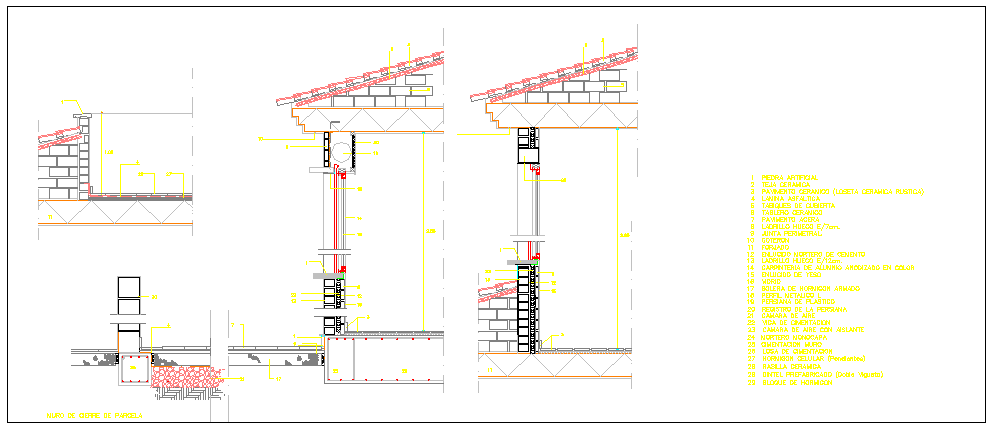Constructive detail on family house
Description
Here is the autocad dwg file for Constructive detail on family house supported with its detailed plan and elevation. .A house is a building that functions as a home, ranging from simple dwellings.
Uploaded by:
viddhi
chajjed
