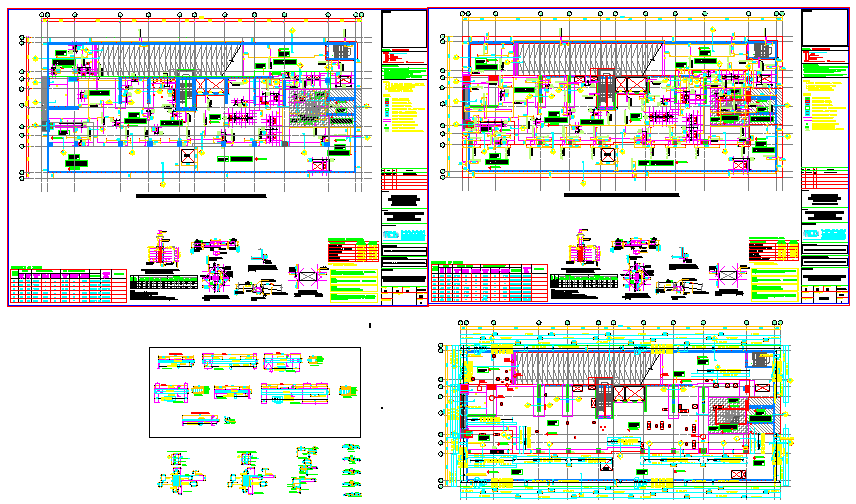Ground floor beam details
Description
Here is the autocad dwg file for Ground floor beam details .a long, sturdy piece of squared timber or metal used to support the roof or floor of a building . there are very fine oak beams in the oldest part of the house.
Uploaded by:
viddhi
chajjed
