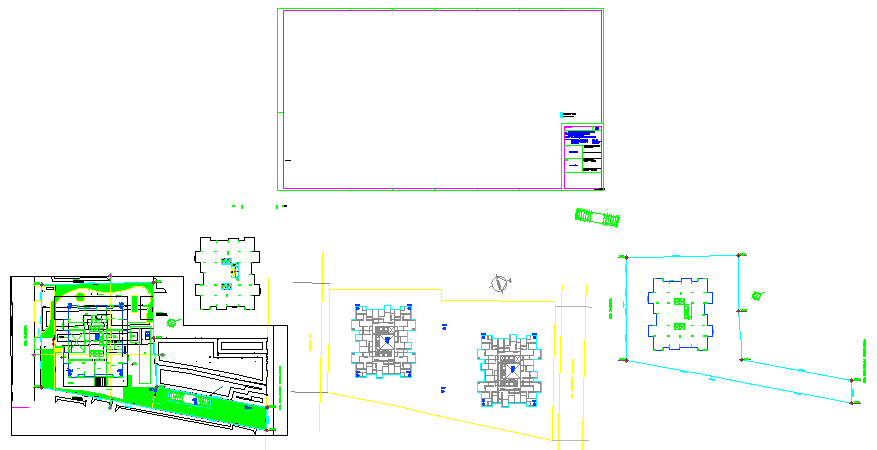Apartment layout
Description
Here is an autocad dwg file for Apartment layout . it is a a room or set of rooms fitted especially with housekeeping facilities and usually leased as a dwelling.
File Type:
DWG
File Size:
469 KB
Category::
Interior Design
Sub Category::
House Interior CAD Blocks & CAD Model
type:
Gold
Uploaded by:
viddhi
chajjed

