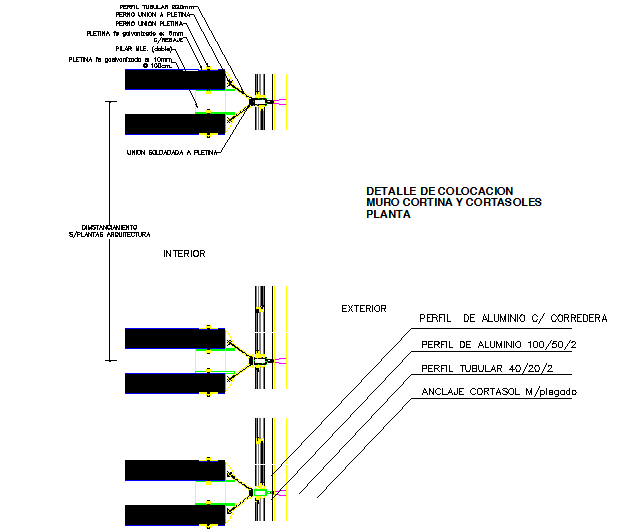Detail of a wall steel curtain
Description
Here is the autocad dwg file for Detail of a wall steel curtain .A curtain wall system is an outer covering of a building in which the outer walls.
File Type:
DWG
File Size:
86 KB
Category::
Interior Design
Sub Category::
House Interior CAD Blocks & CAD Model
type:
Gold
Uploaded by:
viddhi
chajjed

