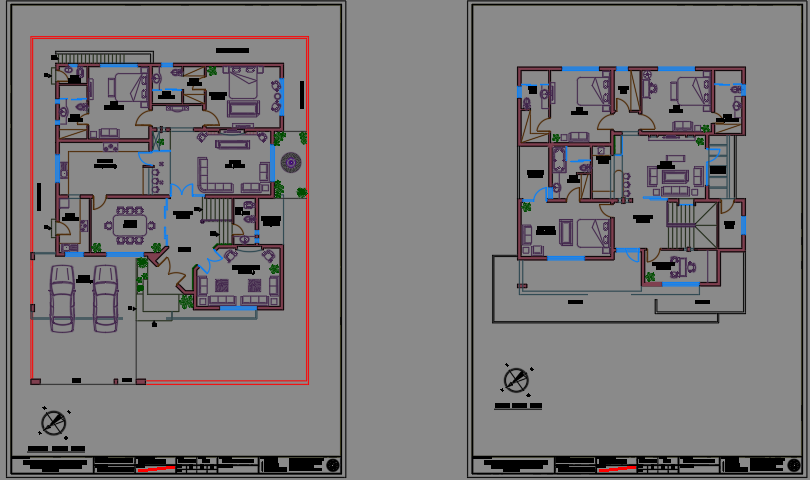Furniture plan layout
Description
Here in this autocad dwg file , there is the furniture plan layout of a residential area . the plan has all the furniture elements of dining area , living area with proper segregation of areas and detailing .
File Type:
DWG
File Size:
124 KB
Category::
Interior Design
Sub Category::
House Interior CAD Blocks & CAD Model
type:
Gold
Uploaded by:
viddhi
chajjed
