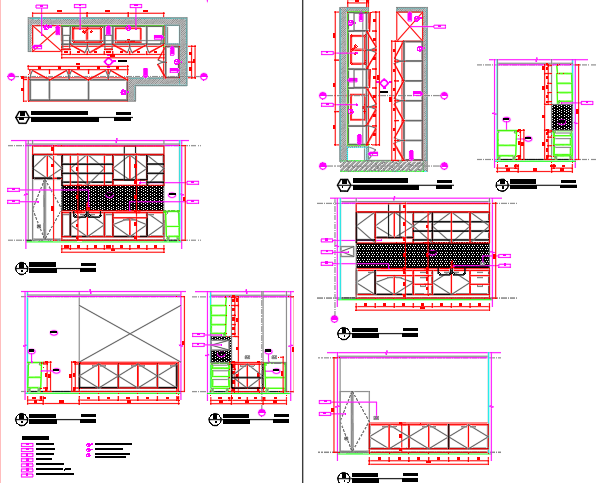Building B kitchen details
Description
Here is an autocad dwg file for Building B kitchen details . the plan drawing and the elevations drawings are given with detailing .
File Type:
DWG
File Size:
1.8 MB
Category::
Interior Design
Sub Category::
House Interior CAD Blocks & CAD Model
type:
Gold
Uploaded by:
viddhi
chajjed
