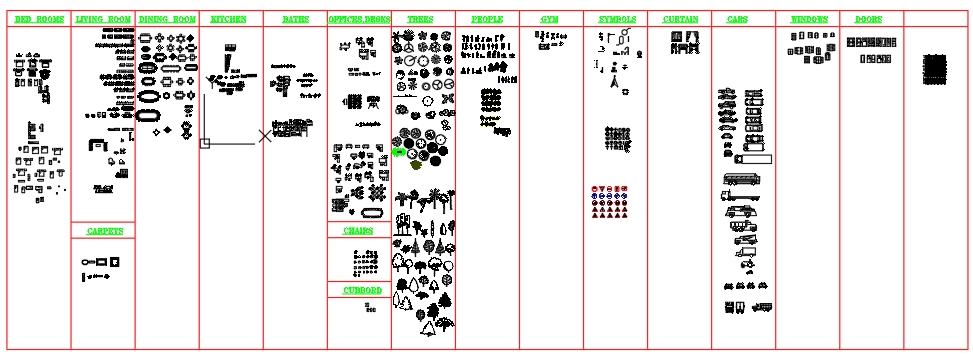Autocad library for furniture
Description
this autocad dwg file consists of symbols for curtain , symbols , gym , people , beds , cars , kitchen elements , dining room and living room furniture pieces , doors and windows
File Type:
DWG
File Size:
6.7 MB
Category::
Interior Design
Sub Category::
House Interior CAD Blocks & CAD Model
type:
Free
Uploaded by:
viddhi
chajjed
