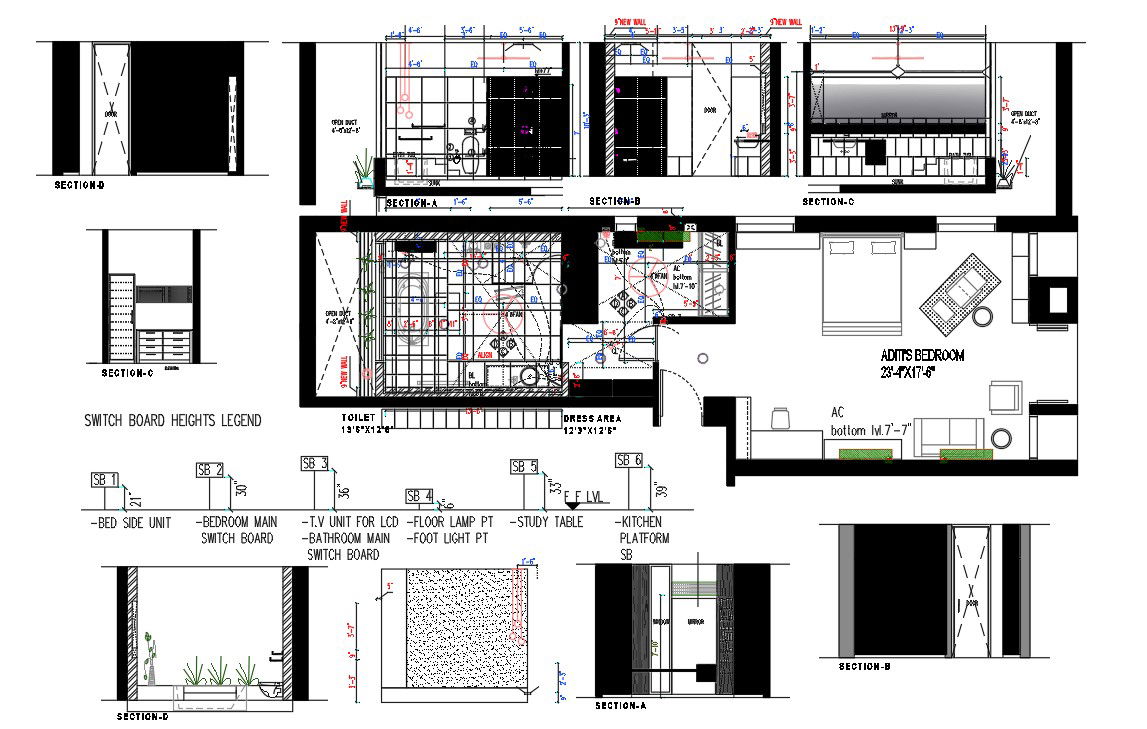House interior design
Description
This House interior furniture design & detail include this autocad drawing. And all side furniture elevation design.
File Type:
Autocad
File Size:
258 KB
Category::
Interior Design
Sub Category::
House Interior CAD Blocks & CAD Model
type:
Gold
Uploaded by:
Albert
stroy
