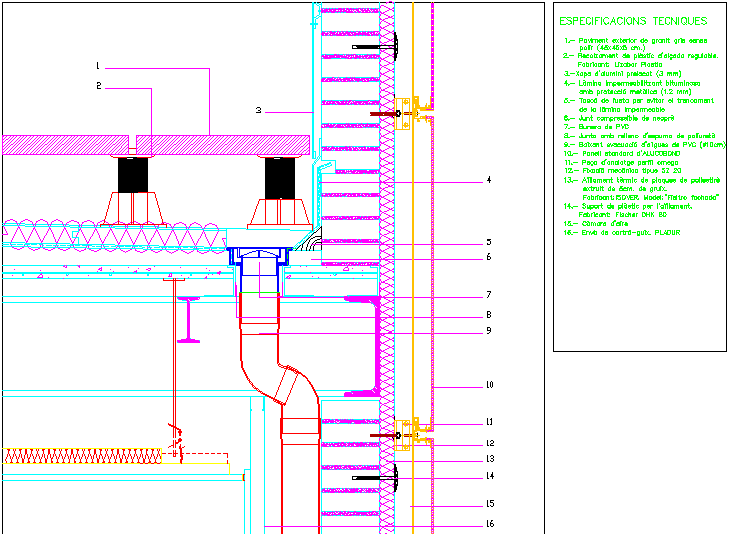Details of roof drainage
Description
Here is an autocad dwg file for details of roof drainage . A drain installed to receive water collecting on the surface of a roof and to discharge it into a leader, downspout, or conductor.
Uploaded by:
viddhi
chajjed

