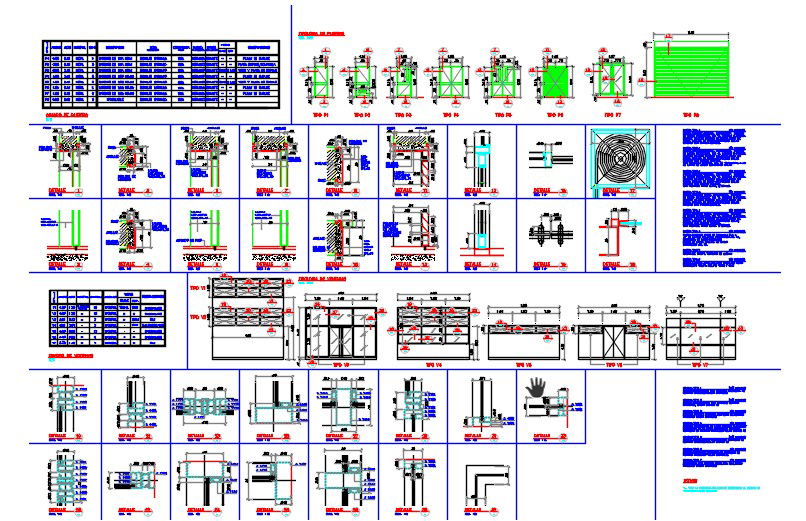Details of metal-aluminum doors and windows steel and glass
Description
Here is the detailed autocad dwg of detail of metal-aluminum doors and windows steel and glass with its detail plan and elevation of doors and windows.
File Type:
DWG
File Size:
626 KB
Category::
Dwg Cad Blocks
Sub Category::
Windows And Doors Dwg Blocks
type:
Gold
Uploaded by:
apurva
munet

