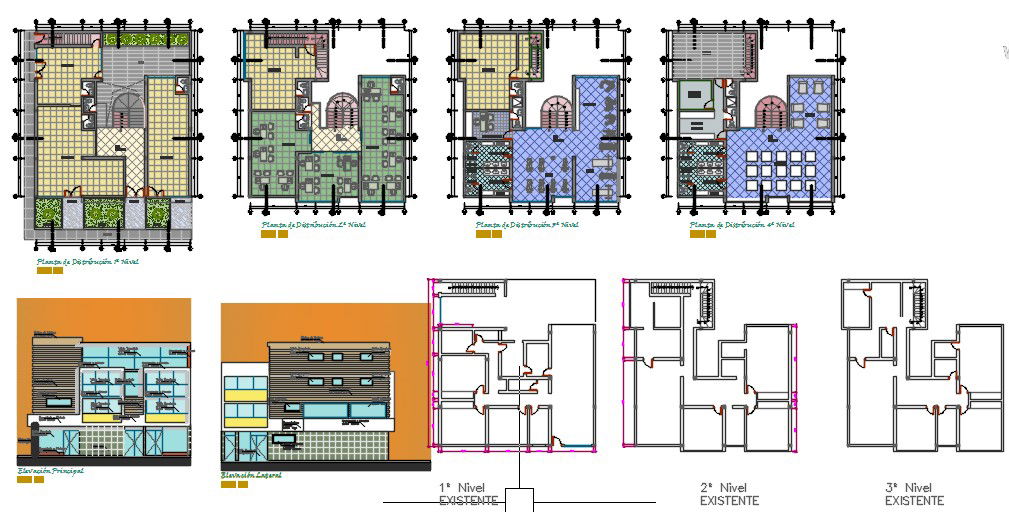Remodeling commercial building
Description
Here is the detailed autocad dwg of remodeling of commercial building with its detail civil plan,furniture layout,elevations of the building ,presentaion plan and rendered plan and elevations of the building.
Uploaded by:
apurva
munet

