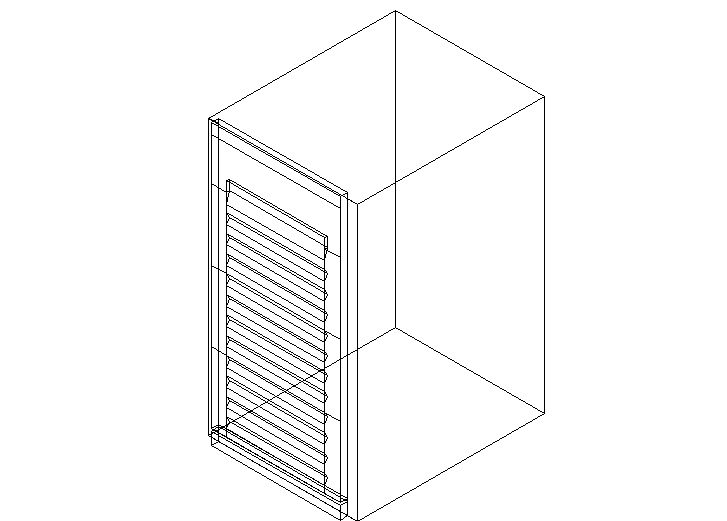Ventilation window details
Description
Here is the autocad dwg file for the perspective view of Ventilation window .Mechanical ventilation refers to any system that uses mechanical means, such as a fan, to introduce subaerial air to a space. Natural ventilation is the process of supplying air to and removing air from an indoor space ... Window openings should be operable by the occupants;
Uploaded by:
viddhi
chajjed
