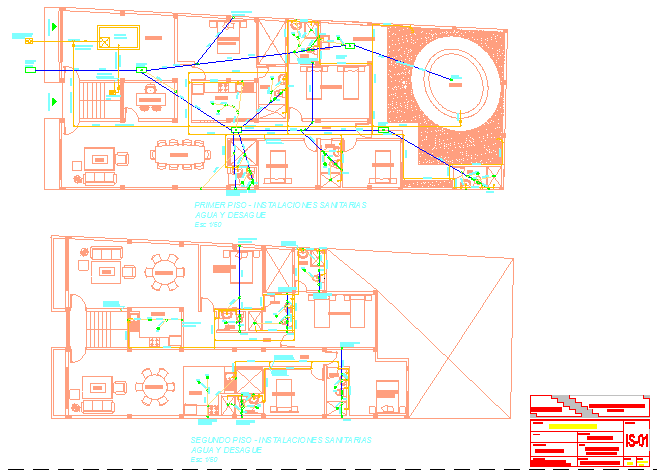Furniture layout of house
Description
Here is an autocad dwg file for Furniture layout of house . A house plan is a set of construction or working drawings (sometimes still called blueprints) that define all the construction specifications of a residential house
Uploaded by:
viddhi
chajjed

