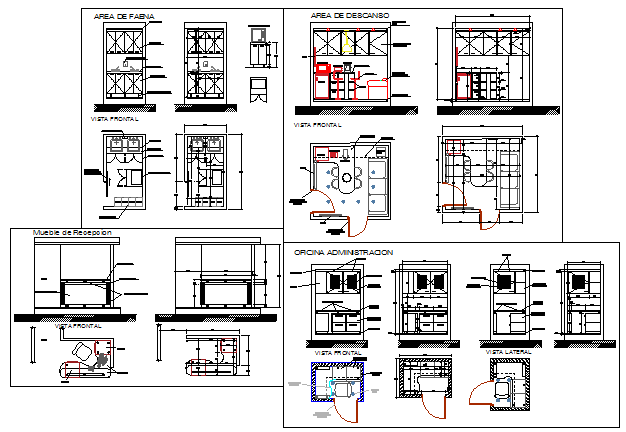Furniture detail drawing of Office
Description
Furniture detail drawing of Office with rest area detail drawing section and pantry area detail drawing section and administration area detail drawing with section, reception area detail drawing section design drawing in this auto cad file.
Uploaded by:
zalak
prajapati
