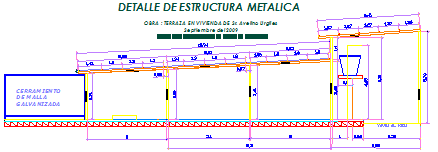Metal cover design drawing for roof top terrace and water tank
Description
Here the Metal cover design drawing for roof top terrace and water tank with section detail drawing design and mentioned used material and size etc.
Uploaded by:
zalak
prajapati

