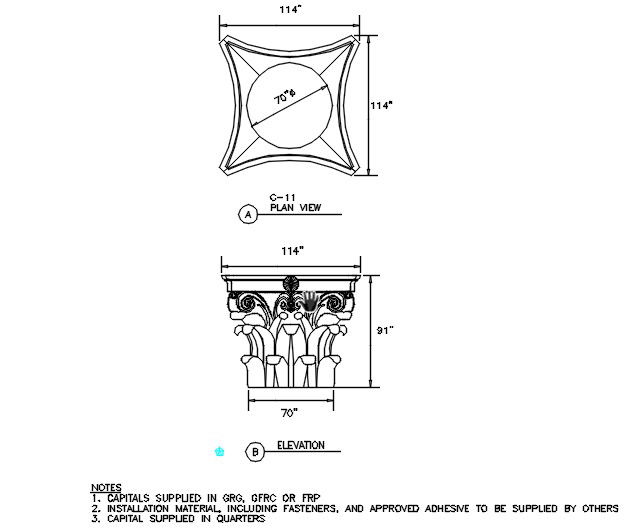Corinthian capital
Description
Here is the autocad dwg of plan and elevation of corinthian capital, is the most ornate of the orders, characterized by slender fluted columns and elaborate capitals decorated with acanthus leaves and scrolls.
Uploaded by:
apurva
munet
