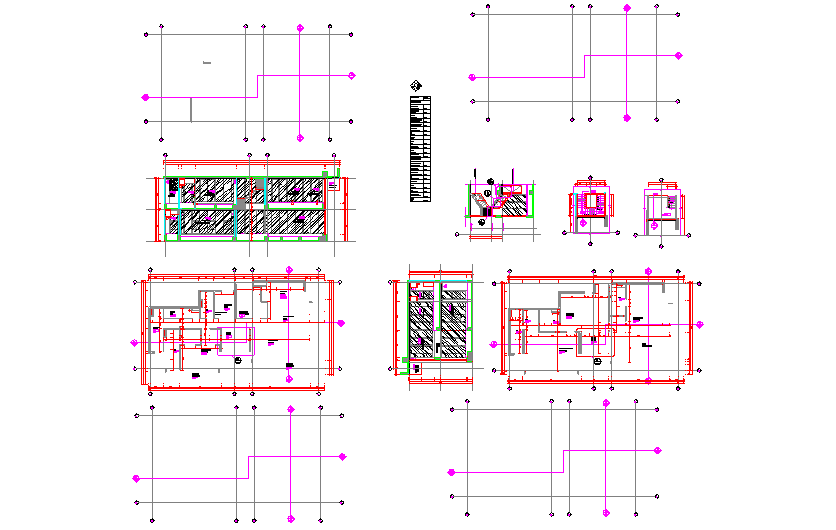Elevations of penthouse with stairway details
Description
Here is an autocad dwg file for Elevations of penthouse with stairway details . there is the plan of the penthouse and some detailed elevations of it . also with the proper stairway details.
Uploaded by:
viddhi
chajjed
