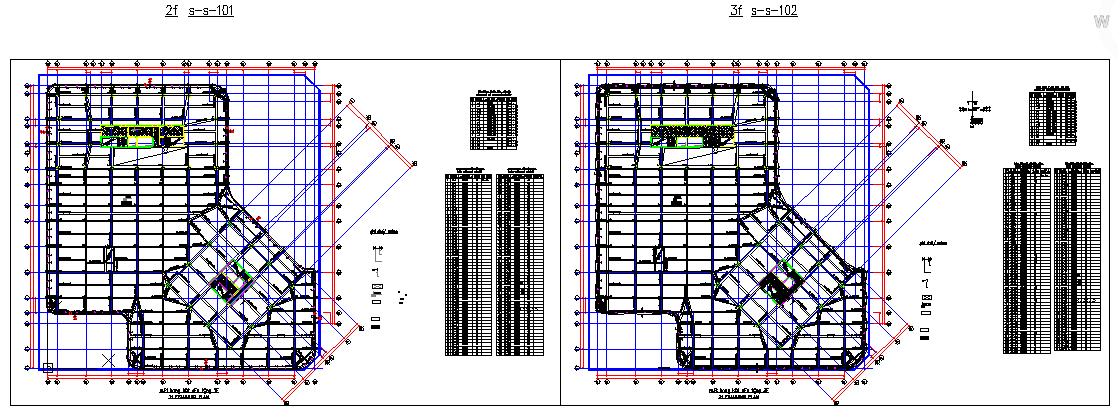Framing plan details
Description
Here is an autocad dwg file for the details of a framing plan. framing plan. A plan of each floor of a building showing the makeup of beams and girders on that floor, and their connections, using a simplified system of symbols and drafting linework.
Uploaded by:
viddhi
chajjed
