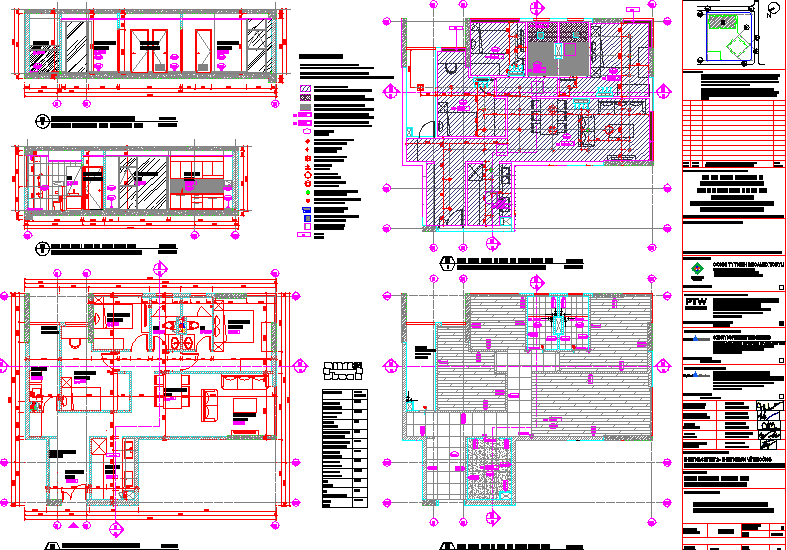Elevation details of an apartment .
Description
Here in this autocad dwg file there is Elevation details of an apartment . the floor plan with indications for elevations , and the details of elevation are given in this autocad file .
Uploaded by:
viddhi
chajjed

