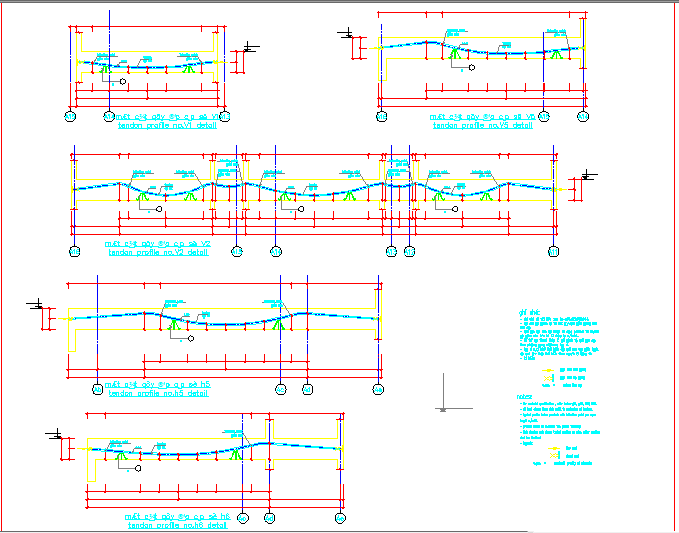Tendon profile details . tower B
Description
Here is an autocad dwg file for the tendon profile details of tower B . A steel element such as a wire, cable, bar, rod, or strand used to impart prestress to concrete when the element is tensioned.
Uploaded by:
viddhi
chajjed
