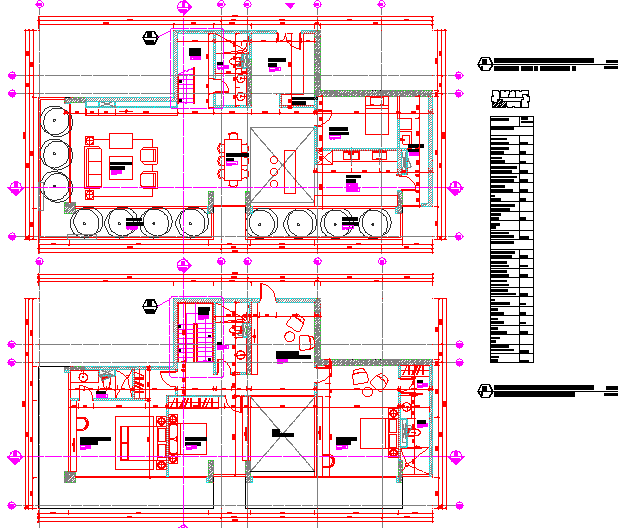Penthouse false ceiling details
Description
Here is an autocad dwg file for Penthouse false ceiling details . A ceiling suspended a foot or more below the actual ceiling to provide space for and easy access to wiring and ducts, or to alterthe .
Uploaded by:
viddhi
chajjed
