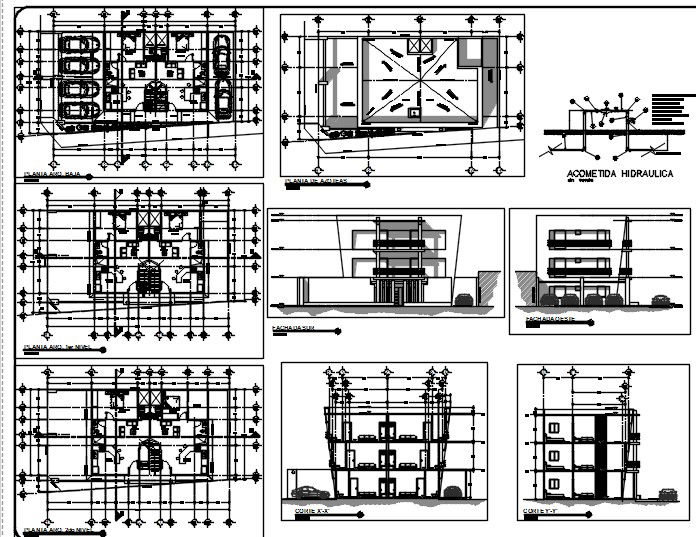Apartment building 6 storeys
Description
Here is the autocad dwg of apartment building 6 stories,civil plan of the building,furniture layout plan of thee 6 stories building,sectional elevation,design elevation of the building facade.
Uploaded by:
apurva
munet

