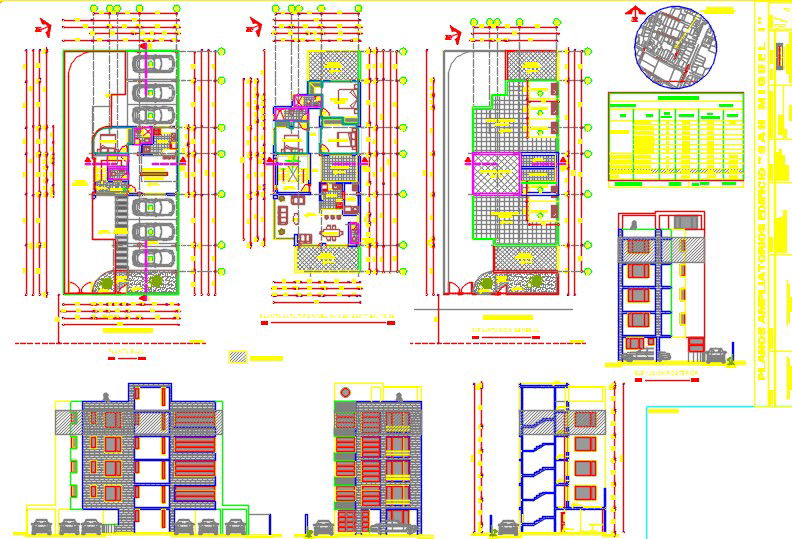Building project
Description
Here is the autocad dwg of Building project consists of civil plan,ground floor car parking plan,4 floors building,civil plan,proposed layout,sectional elevation of building,design elevation of the building.
Uploaded by:
apurva
munet

