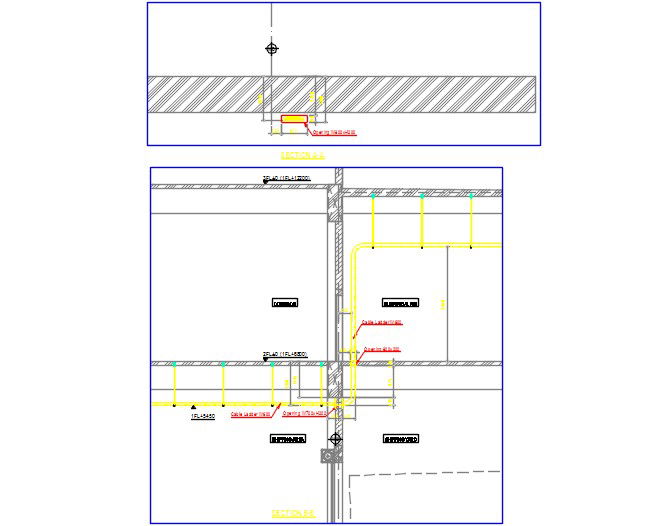New ware house - Cable ladder Section
Description
Here is the autocad dwg of new ware house - Cable ladder Section,detail plan and section of the ladder.
File Type:
DWG
File Size:
564 KB
Category::
Mechanical and Machinery
Sub Category::
Other Cad Blocks
type:
Gold
Uploaded by:
apurva
munet

