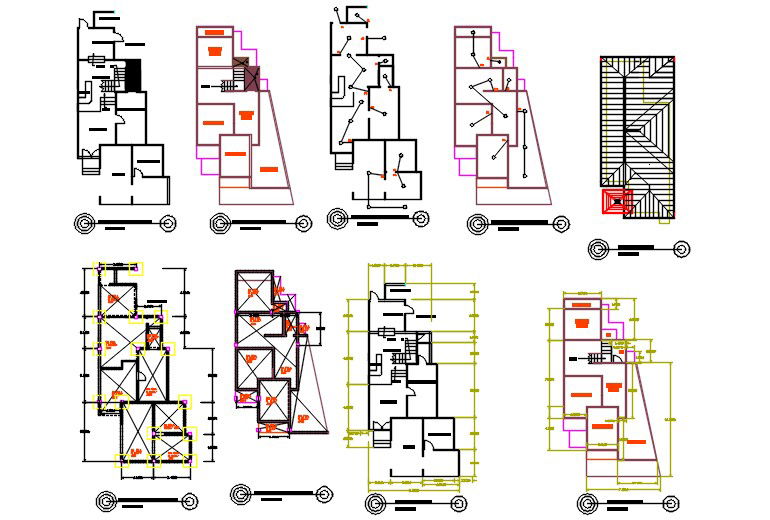Two storey house
Description
Here is the autocad dwg of two storey house consists of civil plan,site plan,proposed layout plan,floor plan,roof slab plan,false ceiling layout,electrical plan of ground floor and first floor of the two storey house.
Uploaded by:
apurva
munet
